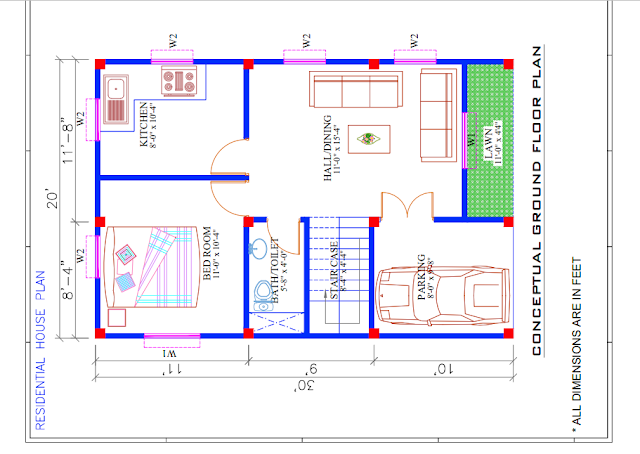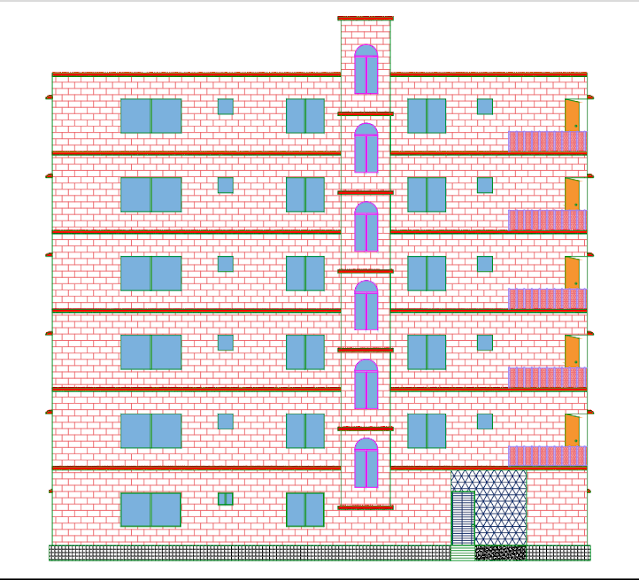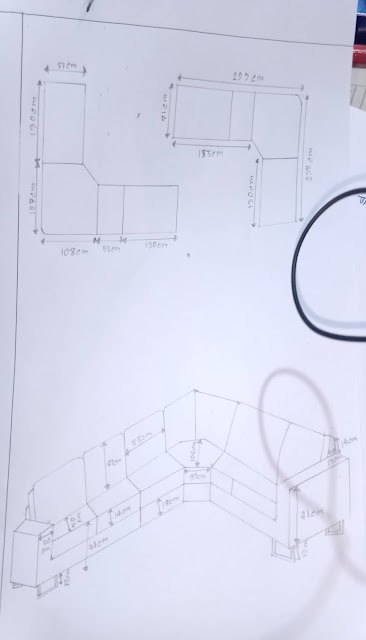College practical project design and display
Our College Session: 17-18
College Name: Kurigram Polytechnic Institute (K.P.I.K)
Our college shift: 2nd.
Our program: Architecture and Interior Design Technology
We did this project as a gift to our college to commemorate the farewell of our batch. All my friends participated in this project.
Geometrical shapes hand sketch
It is my hand sketch. When I was a student in our college, our teacher gave me a task to sketch geometric compositions.
There are 5 types of geometrical shape, these are
1. Balance 2. Rhythm
3. contrast 4. Composition
5. Framing
Balance = The comparison of size and shape between two or more elements or forms is called balance.
Rhythm = Rhythm is the organization of repetitive forms, elements, and patterns in a beautiful arrangement.
Contrast = The contrast in the context of elements can be defined as a difference between two or more elements in a composition
Composition = The method of planned arrangement of parts to forms and elements is called composition.































